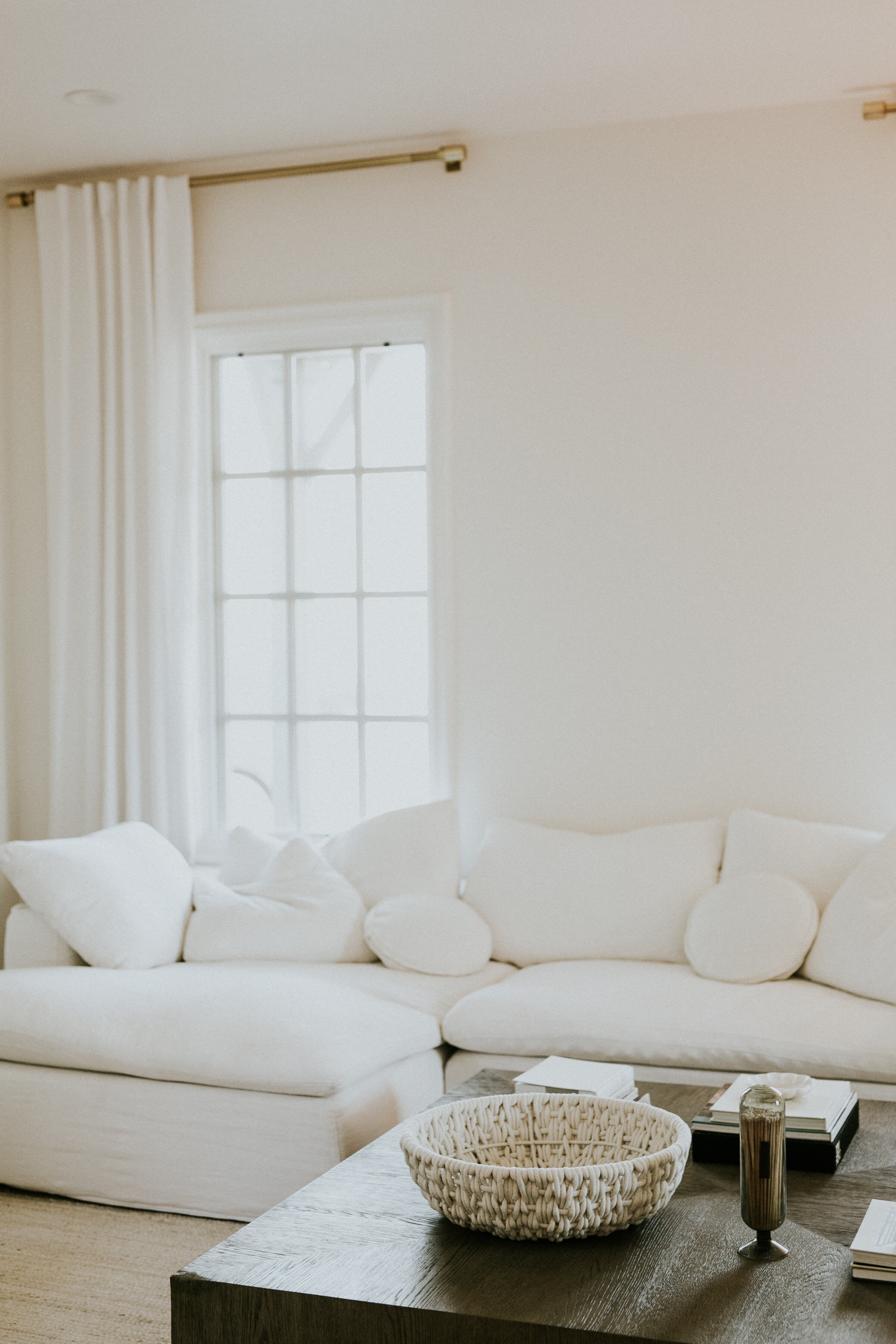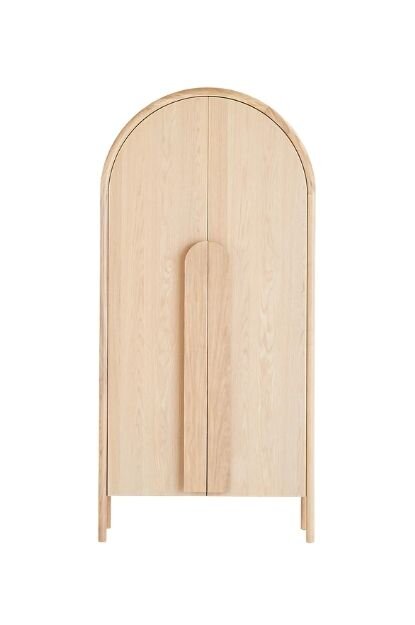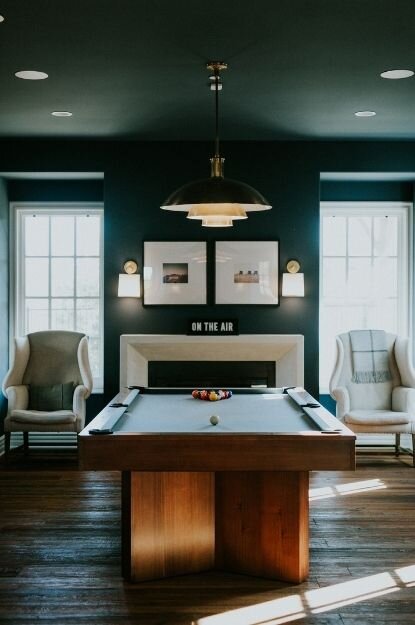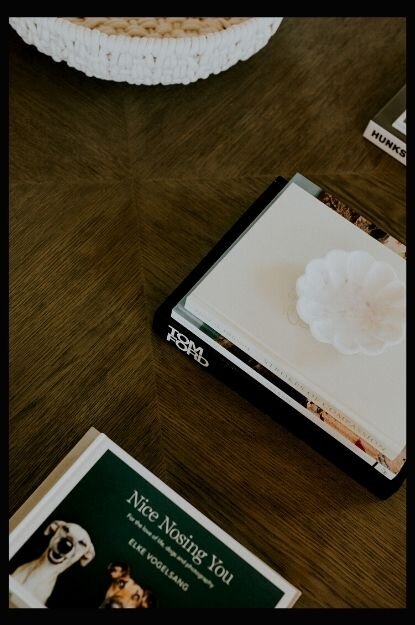lifestyle// the entry and the office
in the home//
THE
ENTRY
AND
THE
OFFICE
join us as we take a deep dive into every room of lauren’s home, all exclusively featured first on the home tour (watch here)
WARM MUTED TONES, PEACEFUL AND INVITING
the entryway to a home sets the tone for the rest of the house. i collaborated with the most fabulous designer, kirsten grove, who taught me so much about formulating a room, making it livable yet charming; not to mention, she is the master at styling. when designing, my main goal was to make everything feel peaceful, calming, and inviting. in order to do this, i heavily focused on lighting and bringing in warm muted tones that added interest and texture.
(creating spaces)
SETTING THE ENVIRONMENT WITH CLEAN SCENTS, LIGHTING, AND MUSIC
to the right of the door, we used a basket from our previous home to create a space for shoes. we set this new practice of removing our shoes right when we walk in the door after we both learned how many germs and bacteria can follow us in the home just from the bottom of our footwear. in the alcoves to the left, kirsten found two vibrantly neutral and abstract canvas paintings that added depth to the space. i searched for battery-operated art lights to go above each piece of art, which provided even more charm and life.
jase and i both love setting a mood in the house with clean scents, lighting, and music, so the additional lighting made us both so happy because it only helps us accomplish that goal. the room to the right is a total lounge room and bennie’s favorite space to look out the window for hours on end. it’s the best to have both of my boys in there while i am working at my desk next to my air-purifying plant while diffusing essential oils to create tranquility during the day. the little piece of art in this lounge room is so special to me; it is a sketch done by nardom imam as she was designing my wedding dress. the large painting was repurposed from our old house and added just the right amount of relaxing beach vibes. the large and low coffee table allows anyone to put their feet up accompanied by books and accessories that represent our lifestyle and neutral palette of the home.
i love my little cozy alcove office, with the burl wood desk and my most loved organizational cabinet designed by leanne ford; i am all about everything having a place! i like a desk to look super clean and decluttered, so this my favorite piece in the room is the letter i found that jase wrote me on the first day we met; it is truly the best memory! the vintage rug and lamp makes the room extra meaningful too; the scandanavian lamp is vintage from the 60s.
see a few of the before pictures of this room below.
A FEW KEY PIECES
(for all the pieces in this room, see our shop here)














